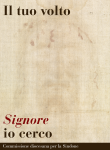THE GUARINI CHAPEL
In 1667 Guarino Guarini, a Theatine priest and one of the most important architects of the piedmontese baroque, was assigned the task to project and realize the chapel to keep the Holy Shroud and completed it in 1690.
The project was based on the Shroud seen as the utmost evidence of the mistery of the redemption, death and resurrection of Christ. The architecture itself becomes therefore the experience to “enter death and reach the light of divine glory”. The chapel leads off from two monumental symmetric staircases that are at the bottom of the two lateral naves of the cathedral.
The marble of the steps and of the coatings is dark in order to strengthen the sensation of “raising up inside earth”, as Guarini himself wrote. The flights end in two little circular rooms from which one can see the central opening, a perfect circle plunged in darkness, and the floors decorated with a pattern of bronze stars reflecting the light coming from above. Looking up, the glance goes from the semi-darkness of the basement to the dome light.
The chromatic variation of the marble finally underlines the sensation of a high rush: from the shining black of the basement to the opaque grey of the tunnelled dome lightened by the feeble ribs of the ring of archs leaning one on the other.
The dome, that at present time is under restoration after the 1997 fire, is full of symbols referring to divine perfection. All the structure has been projected on the basis of the multiples of three (the Trinity) and of the perfect figures (circe, triangle and star): an explicit reference to the universe moving towards sunlight and seen as the “Christus Triumphans” that guides man to Salvation.

